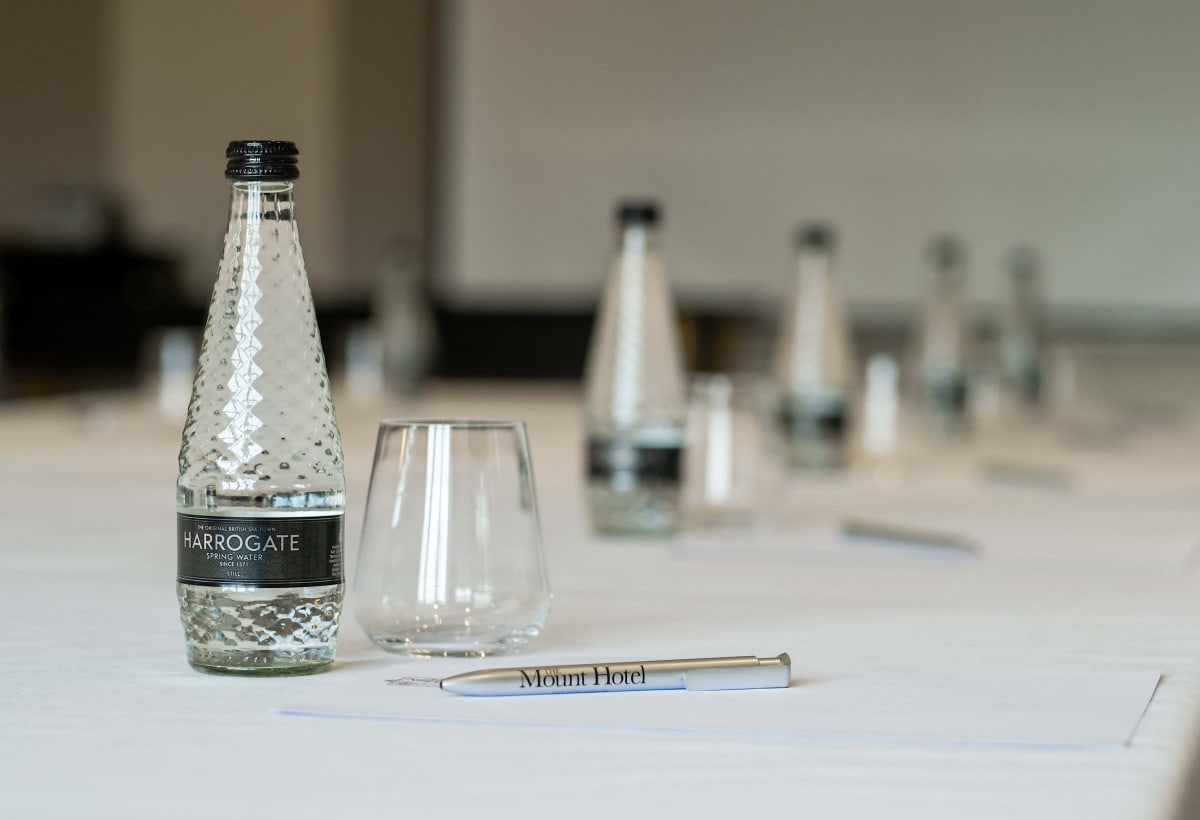Gone are the days of stuffy meeting rooms and lifeless networking spaces. At The Mount, we’re proud to offer an array of elegant meeting rooms in Wolverhampton that welcome you and your guests with charm and functionality. Our rooms are designed to inspire and impress, and are all located within our beautiful Grade II listed 4* hotel.
From classic private dining rooms for closed client meetings to naturally lit spaces designed for groups of over 100 people, The Mount prides itself on offering a choice of spaces to cater to all your meeting needs.
Of course, when it comes to meetings, we understand a quality space requires more than an impressive aesthetic. That’s why in all our meeting rooms you’ll find high-speed 1GB wi-fi, projectors, screens and the latest AV equipment.
Our friendly team are also on hand to ensure your meeting runs smoothly and successfully for all. So while you’re working on an important client pitch, finalising a contract or writing a speech, we'll to take care of everything else.
Choose from our Day Delegate Rates including carafes of fresh ice water, tea, coffee, handmade biscuits and a 2-course working buffet lunch, to our 24 hour Residential Package, which includes an overnight stay, a delicious breaking and dinner, alongside all the inclusions of the Day Delate rate. Bespoke services are also available to ensure all your meeting requirements are met to perfection. Running successful meetings has never been so stress-free.
Business isn’t always about sitting in meeting rooms. Balance work with play and ask us about our popular team days.
With spacious grounds and correspondence with local suppliers, we can offer team days tailored to your business needs. Our very own Mount Golf and Country Club is located just minutes away, providing a state-of-the-art driving range, 18 hole golf course and dinosaur-themed adventure golf, making us perfectly placed to run empowering and motivating team-building events.
The Great Hall
Prepare for the elegance and grandeur of the Great Hall to leave you breathless. The sheer extravagance and style of the room exudes the perfect character for a board meeting, team training day or corporate gala. This is the largest room at The Mount and also the most versatile, catering to 48 Boardroom, 80 Cabaret or 180 Theatre guests.
The hall showcases the best of the hotel’s Grade II listed features and offers plenty of natural daylight, built-in screen and portable projector and views that look out onto its own private gardens which are suitable for team-building activities.
This function room is certainly one-of-a-kind.
The Manders Suite
Named after the Manders Family who built The Mount in1865, this Suite is where classic meets contemporary. The modern space is located on the ground floor and benefits from streams of natural light, a built-in screen and a projector.
The room can cater for up to 30 Boardroom, 64 Cabaret or 48 Threatre guests.
The Wightwick Suite
The Wightwick Suite is the perfect versatile space for client meetings, team days and training events. Located on the first floor, this modern space boasts large windows that flood the room with natural light, built-in screen and projector, and can hold up to 28 Boardroom, 24 Cabaret and 30 Threatre.
The Wulfrun Suite
The neutrally decorated Wulfrun Suite is the perfect space for your next corporate meeting. As the second largest function space at The Mount, the room can host up to 40 Boardroom, 60 Cabaret and 48 Classroom.
Located on the first floor with toilet facilities available below in the Wulfrun Lounge, this versatile space comes equipped with two built-in screens and a rotating projector.
Classic 2,3 & 4
For intimate meetings or smaller team days, the Classic Rooms offer a fitting space for your meeting needs.
Classic 2: In keeping with The Mount's historic tone, this room accommodates 8 Boardroom guests and is located on the first floor. Enjoy the room's large bay window that overlooks the garden as well as the compact lounge area.
Classic 3: This meeting room is contemporary in design and boasts plenty of natural light, highlighting the natural tones of the rooms. The space is equipped with a built-in screen and projector, fridge and coffee machine. Classic 3 can hold up to 12 guests Boardroom and 8 Cabaret and is located on the first floor.
Classic 4: Designed with your meeting in mind, this new function room boasts a skylight and comes equipped with a built-in 65 inch Smart TV screen, air conditioning and coffee station. Classic room 4 can hold up to 8 Boardroom guests and is located on the ground floor.








